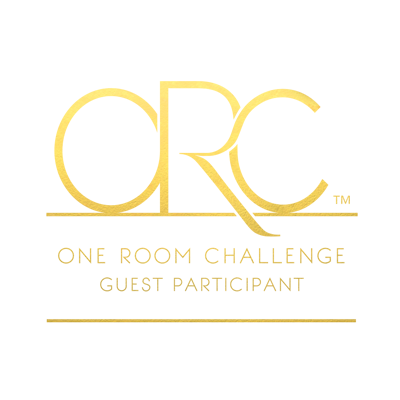YOU GUYS! So much progress in these rooms this week!
First, the bathroom is now completely empty and only a box of studs. Just tonight we prepped the floor for the shower stall that we'll begin tomorrow.
We'll have new insulation going in, to replace this stuff that DOESN'T EVEN GO ALL THE WAY UP.
We'll maybe replace the window, maybe later. It's not an original window to the house, more like an original window to the 80's when this addition was completed. BUT, what is original is this exterior wall! This is the original wood board siding to the house, and if it weren't for the GLUE all over it, it would be in great shape. We're considering just finishing and painting it, but we're not big into farmhouse style, but it's not ruled out. It will DEFINITELY be lead paint, so we have to manage that properly.
I do want to say that I had to peel and sand 2 different layers of flooring to get to the subfloor. I maybe wouldn't have gone to all the effort, but the original wood floors are 3/4" laid directly onto the joists, with no subfloor. We'll be trying to match that in the bedroom/living room but there's already a 1/4" subfloor. We got 1/2" floors for that room, but it's important that the floors in here match that height also! They cannot be too high.
Floors were ordered and will be here next week!
Maybe oak isn't the most fashionable floor choice, but it's an exact match for what flows through the rest of our main floor. 2" planks are hard to find, that this was only $.20 more per square foot than the 2 1/4" that we found. This is unfinished, and will have the added expense of finishing, plus we had to pay for shipping. BUT, we can refinish the other floors and finish these at the same time so that they are seamless, which is great.
We began really cleaning up the mess we've made, which is no small task! There's no public access dump nearby, and we totally don't want to spend money on a dumpster bag, so we're just putting out our mess bit by bit with the trash (which is pretty normal here-it's how we got rid of a room of carpet, a bunch of wood trim from this room and some drywall already). This room is mostly cleaned up, so tomorrow we'll be starting the shower, completing clean up, and hopefully texture these walls to match the rest of the house (as much as I don't love it) so we can paint soon.
Hopefully by this time next week we'll have carpet removed, walls painted, maybe even can lights installed? drywall in the bathroom a shower in progress, and the other projects I've been working on closer to complete.
What else remains:
- get in touch with our floor guy to schedule the install of the floor
-purchase, cut, stain trim
-order the curtain rod and hardware
-decide on the layout for art and pictures, I have my eye on some, but I'm just not committed to the price!
-find a ceiling medallion that I love, and one slightly larger scale to put in the dining room
-TILE SO MUCH
Wish us luck! While we work, check out the sponsored participants HERE and the other guest participants *like me* HERE.
love, amy

















